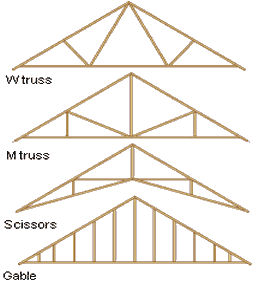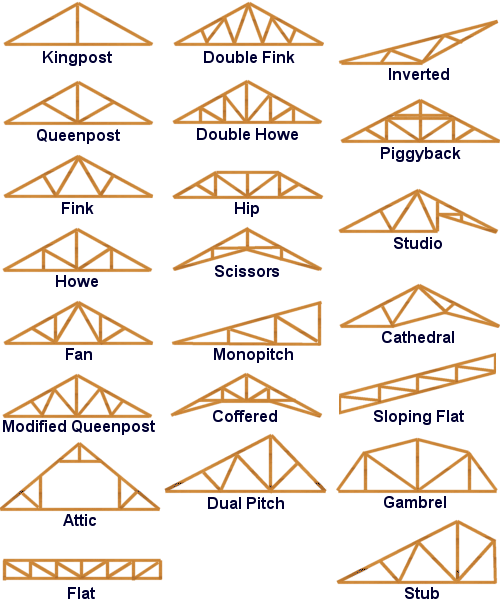Trusses and Rafters
Media:Example.oggTrusses are pre-fabricated, triangulated wooden structures used to support the roof. The alternative is to build up the roof's frame with 2x8s and 2x10s. Trusses are quite common these days because they have five big advantages from the builder's standpoint:
- Trusses are incredibly strong.
- Because they are built strictly from shorter lengths of 2x4 lumber, they are generally a lot less expensive than the alternative.
- You can have just about any shape custom-built, and this allows interesting features like cathedral ceilings at low cost.
- You can span a large distance with a truss and the truss transmits all of the weight to the exterior walls. Therefore, none of the interior walls are "load-bearing," so they can go anywhere and are easily moved later.
- Trusses go up quickly!
From the homeowner's standpoint, the one big disadvantage is that you (typically) don't have any attic space. The structural members are most often 2 x 4's or 2 x 6's. They can be prefabricated or you can build them yourself. They can be ordered through your supply store and built in special factories to your individual specifications; however, home centers and building supply companies stock the standard sizes.
Before raising the trusses, you will need to measure for, and mark the location of, the roof trusses on the cap plate. Check your local building code for proper size and spacing.

